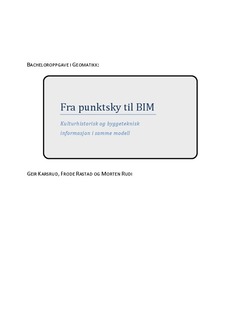| dc.contributor.author | Karsrud, Geir | |
| dc.contributor.author | Rastad, Frode | |
| dc.contributor.author | Rudi, Morten | |
| dc.date.accessioned | 2011-08-19T08:15:20Z | |
| dc.date.available | 2011-08-19T08:15:20Z | |
| dc.date.issued | 2011 | |
| dc.identifier.uri | http://hdl.handle.net/11250/143507 | |
| dc.description.abstract | NORSK: Geoplan 3D har fått i oppdrag fra Nidarosdomens administrasjon å utarbeide en 3D-modell av Nidarosdomen som kobler sammen byggeteknisk og kulturhistorisk informasjon. Hver enkelt stein som Nidarosdomen består av skal modelleres og kunne tilknyttes informasjon som steintype, steinbrudd og alder. Den ferdige modellen skal også egne seg godt til presentasjon for politikere, planleggere og andre. Grunnet arbeidsmengden ble det bestemt at en del av Nidarosdomen kalt oktogonen skulle modelleres først som et prøveprosjekt.
Det ble bestemt at for å løse denne utfordringen skulle Nidarosdomen laserscannes og modelleres som en BIM.
Gjennom opplæring hos Geoplan 3D og Leica Geosystems, deltagelse i prosjektet og litteraturstudier var vår oppgave å få innsikt i hele prosessen med laserscanning, modellering og fremstilling av BIM ved å delta i og observere arbeidet med dette prosjektet, vi skulle også vurdere og drøfte resultater og metodikk.
Prosjektet ble dessverre ikke ferdig før denne oppgaven skulle leveres ettersom modelleringen så vidt var satt i gang. Vi har vurdert laserscanningen opp mot andre alternativer, blant annet fotogrammetri, flybåren laserscanning og scanning med håndholdt laserscanner, vi har også forsøkt å vurdere modellering og BIM, men dette var vanskeligere ettersom det ikke er ferdig og ikke klart nøyaktig hvordan dette skal utføres. | en_US |
| dc.description.abstract | ENGELSK: The administration of Nidarosdomen cathedral has given Geoplan 3D the task of making a 3D model of Nidarosdomen that will link cultural and technical information. Each stone that Nidarosdomen is comprised of are to be modelled individually and linked to information like rock type, quarry and age. The completed model should be well suited for presentation to politicians, planners and others. Due to the amount of work needed it was decided that a part of Nidarosdomen called the octagon was to be modelled first as a proof of concept.
To solve this challenge it was decided to laser scan Nidarosdomen and model it as a BIM.
Through training at Geoplan 3D and Leica Geosystems, participation in the project and theoretical studies, our task was to gain insight in the entire process of laser scanning, modeling and the creation of the BIM by participating in and observing this project, we were also to evaluate and discuss the results and methods used.
Sadly the project did not finish by the deadline of this report since the modeling had just begun. We have contrasted the laser scanning against other options, such as photogrammetry, airborne laser scanning and handheld laser scanners, we have also attempted to evaluate the modeling and BIM, but this was difficult as it has not been finished and it has not been decided exactly how this is to be done. | en_US |
| dc.language.iso | nob | en_US |
| dc.subject | geomatikk | en_US |
| dc.subject | laserskanning | en_US |
| dc.subject | modellering | en_US |
| dc.subject | BIM | en_US |
| dc.title | Fra punktsky til BIM. Kulturhistorisk og byggeteknisk informasjon i samme modell | en_US |
| dc.title.alternative | From point cloud to BIM. Cultural and Technical Information about Buildings in a Single Model | en_US |
| dc.type | Bachelor thesis | en_US |
| dc.subject.nsi | VDP::Mathematics and natural science: 400::Geosciences: 450::Geometrics: 468 | en_US |
| dc.source.pagenumber | 63 s. | en_US |
