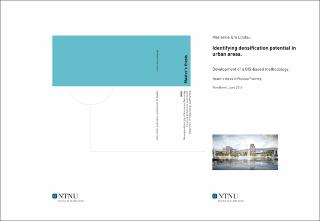| dc.description.abstract | Contemporary urban planning has a challenging task of ensuring densification that contributes to the preservation or establishment of high quality neighborhoods. This task is not made easier by the fact that there exists considerable confusion as to what density implies, how we best can measure it and what higher densities will look like. This master thesis attempts to address this problem through a GIS (geographical information systems) framework. The focus of the thesis work was to experiment with possibilities within GIS and attempt to find a way to identify development potential within existing city limits. The result is a proposal for a GIS-based analysis methodology that can identify densification potential in urban areas.
The thesis presents the first iteration in the development of the analysis methodology. The research question is: “How can GIS tools be utilized to identify urban areas with densification potential?” A central issue is determining which variables should be included in a densification analysis and how well GIS tools are able to represent and analyse these variables.
The thesis was developed in three parts. Firstly, it included research into existing densification literature and into the current use of GIS within Norwegian densification planning, based on interviews with planners and GIS experts. Secondly, it included experimentation with different analyses tools in the GIS software (ArcGIS and CityEngine) related to the needs in urban planning. And thirdly, a proposal for a new densification analysis methodology was developed. This last part included among other things the proposal for and construction of a new spatial dataset containing homogenous urban zones.
The goal is to attempt to improve the use of GIS within the field of urban planning. Norwegian densification planning currently uses GIS mainly for visualization purposes and for theoretical calculations of densification potential. The calculations of densification potential are largely based on the discrepancy between actual population densities and political goals, rather than spatial factors. Ideas for how to improve the current methods were found by comparing Norwegian densification analysis to more advanced international counterparts.
The case area is located in Bergen, Norway, and includes the city centre and some surrounding districts. | en_US |
