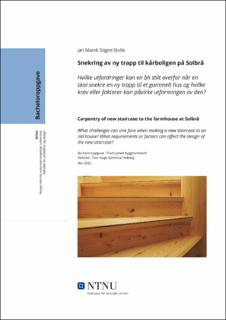| dc.contributor.advisor | Heiberg, Thor-Aage Kaminka | |
| dc.contributor.author | Stolle, Jan Marek Stigen | |
| dc.date.accessioned | 2022-07-16T17:20:48Z | |
| dc.date.available | 2022-07-16T17:20:48Z | |
| dc.date.issued | 2022 | |
| dc.identifier | no.ntnu:inspera:111366790:37365589 | |
| dc.identifier.uri | https://hdl.handle.net/11250/3006184 | |
| dc.description.abstract | Allerede ett år før vi skulle sette i gang med bacheloroppgaven, hadde jeg fått forespørsel om å bygge en ny trapp til kårboligen på Solbrå på Harpefoss i Gudbrandsdalen. Siden interesse for trapp alltid har vært der, var temavalget for oppgaven ikke vanskelig. Da oppdraget fra kunden ble gitt og oppgavetemaet ble godkjent av lærerne, var det bare å sette i gang med arbeidet.
Først ble det samtaler og befaringer hos kunden for å finne ut hva konkret han forestilte og ønsket seg, slik at vi kunne spesifisere oppdraget, og jeg for min del oppgavetemaet.
Sådan har jeg vært på flere befaringer og undersøkt den gamle trappen som skulle erstattes for å finne ut hvorfor den var så dårlig å gå i, og hvorfor den i det hele tatt måtte erstattes. Spørsmålet var også om det fantes en mulighet for å bare bygge om den bestående trappa, slik at den ble bedre å bruke. Dette var særlig aktuelt med tanke på å bevare den, fordi den hadde en verdi i seg selv som en gammel bygningsdel.
Neste skritt var en nøyaktig oppmåling og undersøkelse av trappen i alle detaljer, samt innhenting av generell fagkunnskap om trappesnekring fra både veiledere og bøker. Her ble det tydelig at vi måtte finne en ny trappeløsning for å få en bedre inndeling på trinnene, mer komfortabel trinnflate og mindre stigning. På grunnlag av undersøkelser og det jeg kunne finne i fagbøkene, tegnet jeg et nytt forslag på en trapp som svinger 180 grader i stedet for bare 90 grader. For å kunne bygge en trapp som svinger 180 grader, måtte vi utvide trapperommet. Her var det noen utfordringer i bygningskroppen, som bærebjelker og døråpninger. Det nye forslaget og de utfordringene som vi måtte finne løsninger på, drøftet jeg med kunden. Vi ble fort enige om hvordan den nye trappen kunne bli og hvordan vi kunne utvide trapperommet, slik at vi tok hensyn til konstruksjonen rundt dette. Nå var det bare å sette i gang med å tilpasse trapperommet, ta nøyaktige mål og slå opp trapp på gulvet på verkstedet.
Nå kunne jeg komme i gang med selve snekringen, bygging av en helt ny trapp, samt rekkverk og håndløp. Etter det ble trappa montert hjemme hos kunden, og jeg har skrevet dokumentasjonen om arbeidsprosessen. | |
| dc.description.abstract | Already one year before we students were to start on our bachelor's thesis, I had been asked to build a new staircase for the farmhouse at Solbrå, Harpefoss in Gudbrandsdalen. Since an interest in staircases always has been there, the theme choice for the task was not difficult. When the assignment from the customer was given and the topic of the assignment was approved by the teachers, it was just to get to work. First there were conversations and inspections with the customer to find out what exactly he imagined and wanted. Then that we could specify the assignment, and I for my part the topic of the task. As such, I have been on several inspections and examined the old staircase to be replaced to find out why it was so bad to walk in, and why it had to be replaced at all. The question was also whether there was an opportunity to simply rebuild the comprising staircase, so that it became better to use. This was particularly relevant in terms of preserving it, because it had value in itself as an old building part.
The next step was an accurate measurement and examination of the staircase in every detail, as well as obtaining general professional knowledge of stair joining from both supervisors and books. Here it became apparent that we had to find a new stair solution to get a better section on the steps, more comfortable step surface and less ascent. On the basis of surveys and what I could find in the textbooks, I drew a new proposal on a staircase that turns 180 degrees instead of just 90 degrees. In order to build a staircase that turns 180 degrees, we had to expand the stairwell. Here there were some challenges in the building body, such as main beams and doorways. I discussed the new proposal and the challenges that we had to find solutions to. We quickly agreed on what the new staircase could be like and how we could expand the stairwell, so that we took into account the construction around this. Now all I had to do was set about adapting the stairwell, taking exact measurements and constructing stairs on the floor of the workshop.
Now I could get started with the carpentry itself, the making of a brand new staircase, as well as railings and handrails. After that, the staircase was mounted at the customer's home, and I have written the documentation about the work process. | |
| dc.language | nob | |
| dc.publisher | NTNU | |
| dc.title | Snekring av ny trapp til kårboligen på Solbrå | |
| dc.type | Bachelor thesis | |
