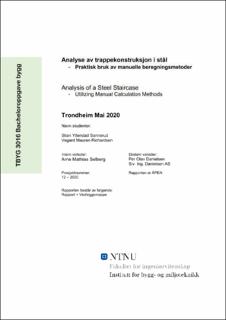| dc.contributor.advisor | Selberg, Arne Mathias | |
| dc.contributor.advisor | Danielsen, Per Olav | |
| dc.contributor.author | Sannerud, Stian Ytterstad | |
| dc.contributor.author | Richardsen, Vegard Mauren | |
| dc.date.accessioned | 2020-08-16T16:03:24Z | |
| dc.date.available | 2020-08-16T16:03:24Z | |
| dc.date.issued | 2020 | |
| dc.identifier.uri | https://hdl.handle.net/11250/2672308 | |
| dc.description.abstract | Denne rapporten tar for seg en analyse av en ferdigbygd trappekonstruksjon i stål som befinner seg i Lysholmbygget ved Kalvskinnet, NTNU i Trondheim. Trappen ble prosjektert av Siv. Ing. Danielsen AS og sto ferdig i 2017/2018.
Trappekonstruksjonen består av seks trapper, der de fire øverste trappene er identiske. Ved å analysere én trapp kan de samme resultatene benyttes på de andre trappene. Trappene består av to vanger som trappetrinnene er sveiset fast mellom. Vangene betraktes som bjelker med variabelt tverrsnitt, og er de som ble analysert.
Det ble benyttet samme nyttelast i denne analysen som ved prosjektering av den originale konstruksjonen. Etter beregninger av trappens egenvekt ble det fastsatt en egenlast som var 75% høyere enn den som ble benyttet ved prosjektering av den originale konstruksjonen.
En statisk modell ble utarbeidet med grunnlag i tegninger av den originale konstruksjonen. Vangens opptredende krefter ble beregnet ved bruk av matrisestatikk. Beregningene ble så kontrollert mot resultater fra SAP2000.
I oppgaven ble trappen analysert for tilstrekkelig kapasitet i henhold til kravene i Norsk Standard. Det ble tatt utgangspunkt i et maksimalt nedbøyningskrav på 5 mm for å sikre at trappen oppleves stabil å gå i. Analysen tar for seg kontroll av tverrsnittskapasitet, knekking, vipping, nedbøyning og knutepunktskapasitet. Resultatene viser at trappekonstruksjonen oppfyller alle kravene med god margin.
Videre ble det vurdert muligheten for optimalisering av konstruksjonen med fokus på reduksjon i stålforbruk. Dette ble gjort ved å endre på dimensjonene til vangen. Den beste løsningen her gaen reduksjon på ca. 28%, som tilsvarer ca. 1,7 tonn stål.
Det ble også sett på andre løsninger for å optimalisere trappen; endre på stålkvaliteten, opplagerbetingelsene eller redusere bredden av trappen. Den beste løsningen her ga en stålreduksjon på ca. 39% som tilsvarer ca. 2,4 tonn stål, dette selv om det er benyttet en høyere egenlast enn originalt. | |
| dc.description.abstract | In this report a pre-built steel staircase, located in Lysholmbygget at Kalvskinnet, NTNU Trondheim, was analyzed. The staircase was designed by Siv. Ing. Danielsen AS and finished in 2017/2018.
The staircase consists of six flights of stairs, where the top four stairs are identical. By analyzing one staircase, the same results can be applied for the other stairs. The stairs consist of two stair stringers, between which the steps are welded. The stringers are considered as beams with variable cross sections, and are the parts of the stairs that were analysed.
The same live load was used in this analysis as in the design of the original construction. After calculating the weight of the stairs, a self load 75% higher than that used in designing the original structure, was determined.
A structural system was developed based on drawings of the original construction. The occurring forces on the strings were calculated using matrix calculations, after which the results were controlled against results from SAP2000.
In this thesis, the stairs were analyzed for sufficient capacity according to the requirements of the Norwegian Standards. A maximum deflection requirement of 5 mm was taken into account to ensure that the staircase feels solid when used.
The analysis controls the construction against cross-sectional capacity, buckling, lateral torsional buckling, deflection and capacity of joints. It showed that the staircase construction meets and exceeds all requirements.
Furthermore, the possibility of optimizing the structure was analyzed, with a focus on reduction in steel. This was done by changing the dimensions of the stringers. The best solution here gave a weight reduction of approx. 28%, which corresponds to approx. 1.7 tonnes of steel.
Other solutions was also been considered to optimize the stairs; changing the steel quality, the supports or reducing the width of the stairs. The most efficient solution gave a steel reduction of approx. 39% which corresponds to approx. 2.4 tonnes of steel, this using a higher self-load than originally. | en |
| dc.publisher | NTNU | |
| dc.title | Analyse av trappekonstruksjon i stål - Praktisk bruk av manuelle beregningsmetoder | |
| dc.type | Bachelor thesis | |
