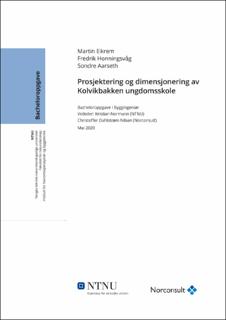| dc.contributor.advisor | Normann, Kristian | |
| dc.contributor.advisor | Nilsen, Christoffer Dahlstrøm | |
| dc.contributor.author | Eikrem, Martin | |
| dc.contributor.author | Honningsvåg, Fredrik | |
| dc.contributor.author | Aarseth, Sondre | |
| dc.date.accessioned | 2020-07-07T16:05:52Z | |
| dc.date.available | 2020-07-07T16:05:52Z | |
| dc.date.issued | 2020 | |
| dc.identifier.uri | https://hdl.handle.net/11250/2661165 | |
| dc.description.abstract | Formålet med oppgaven har vært å prosjektere og dimensjonere et nytt skolebygg i Ålesund kommune. Kommunen har vedtatt å rive eksisterende bygningsmasse og føre opp et nytt bygg til Kolvikbakken Ungdomsskole. Skisseprosjektet inneholder rom- og funksjonsprogram for en skole med inntil 450 elever og ca. 60 ansatte. I samarbeid med Norconsult AS har vi gjort en detaljprosjektering av bygget, med utgangspunkt i arkitekttegninger fra Slyngstad Aamlid Arkitekter AS.
I den første delen av oppgaven har vi har beskrevet teorien og de metodene som er brukt for å besvare problemstillingene som vi har definert. Gjennom arbeidet med oppgaven har vi møtt på utfordringer knyttet til statikk, lastberegninger, jordskjelvsdimensjonering og bruk av ulike beregning- og modelleringsprogrammer. Vi har laget en 3D-modell av bygget i Revit, som er basert på dimensjoneringer utført i FEM-Design, Ove Sletten og Eurocode Express.
Prosjektet er presentert i en rapport og illustreres ved bruk av en 3D-modell med tilhørende arbeidstegninger. Vedlagt ligger grunnlaget for de beregningene og dimensjoneringene som er utført. | |
| dc.description.abstract | The purpose of this assignment has been to design and calculate dimensions of a new school building located in the city of Ålesund, Norway. The city council of Ålesund made a desicion to demolish all existing buildings at Kolvikbakken secondary school and erect a new school building on the same site. The design and access statement allows for the school to comfortably accommodate up to 450 pupils and approximately 60 employees.
In collaboration with Norconsult AS, Norway's largest and one of the Nordic region's leading interdisciplinary consulting companies, we present a detailed design of the building based on architectural drawings from the architectural firm Slyngstad Aamlid Arkitekter AS.
In the first part of the assignment we have described the theories and the methods used to answer the predefined issues. Through the work with this assignment we have encountered challenges related to statics, load calculations, earthquake dimensioning and the use of various calculation and modeling programs. We have created a 3D-model of the building in Autodeks Revit, which were based off of dimensions made in FEM-Design, Sletten Byggdata and Eurocode Express.
The assignment is presented in the form of this report and illustrations using the beforementioned 3D-model with associated working drawing. Attached are background data that formed the basis for the calculations and dimensions that have been performed. | |
| dc.publisher | NTNU | |
| dc.title | Prosjektering og dimensjonering av Kolvikbakken ungdomsskole | |
| dc.type | Bachelor thesis | |
