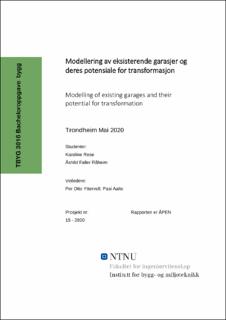| dc.contributor.advisor | Yttervoll, Per Otto | |
| dc.contributor.advisor | Aalto, Pasi | |
| dc.contributor.author | Rese, Karoline | |
| dc.contributor.author | Råheim, Åshild Faller | |
| dc.date.accessioned | 2020-06-20T16:00:42Z | |
| dc.date.available | 2020-06-20T16:00:42Z | |
| dc.date.issued | 2020 | |
| dc.identifier.uri | https://hdl.handle.net/11250/2658910 | |
| dc.description.abstract | Transformasjon, eller omforming av bygninger er et høyaktuelt tema i forbindelse med at byggebransjen må tilpasses klimautfordringene vi står overfor. I Trondheim finnes det totalt 27 350 garasjer. Sett at færre kommer til å eie sin egen bil i framtiden, kan dette være en bygningstype som får andre bruksområder. Trondheim er i tillegg en stor studentby, og behovet for studentboliger vil ikke bli mindre med årene. Det er derfor interessant å vurdere hvorvidt garasjer kan egne seg for transformasjon til studentboliger.
Ved å utvikle et bibliotek med digitale modeller av garasjer, vil man øke kunnskapen om bygningsmassen og få et forhold til materialene den omfatter. For å få til dette, er det her utviklet en metode for innhenting av informasjon gjennom befaring og modellering, og analyse av materialmengdene fra modellene. Det er modellert ti garasjer, hvor det har blitt lagt stor vekt på nøyaktighet for å kunne hente ut realistiske materialmengder. Med dette antallet datapunkter vil resultatene kun gi indikasjoner hva gjelder materialmengder for garasjer i Trondheim. Det er likevel gjort interessante funn som viser trendene, som for eksempel at volumet tre utgjør i gjennomsnitt 48,2% per m^2 bebygd areal eller 20,3% kg per m^2 bebygd areal.
For å fastslå hvorvidt en garasje egner seg for transformasjon, er det gjort tilstandsvurderinger av garasjene. Videre stiller TEK17 krav som gjelder for rom med varig opphold, og studentboligene må prosjekteres etter dette. Det er sett på et utvalg tekniske krav som vil gjelde, og løsninger som tilfredsstiller disse. De største utfordringene med dagens regelverk er kravet om tilgjengelig boenhet og alternative løsninger til vann og avløp.
Konklusjonen er at transformasjon av garasjer til studentboliger er fullt mulig å gjennomføre. Det er likevel dagens regelverk som legger føringene, og i noen tilfeller vil det kreves så store inngrep at det er usikkert hvor fornuftig transformasjonen vil bli. Med et fremtidig regelverk som er bedre tilpasset små boliger, er det all grunn til å tro at dette er et tiltak som kan bli populært i Trondheim. | |
| dc.description.abstract | Transformation or reshaping of buildings is a hot topic regarding the fact that the construction industry needs to adapt to the environmental challenges we are facing these days. There is a total amount of 27 350 garages in Trondheim. Because fewer people will possess a car in the future, garages could be a type of building that gets other uses. Trondheim is also a large student city, and the need for student accommodation will not decrease over the years. It is therefore interesting to consider whether garages can be transformed into student accommodation.
By developing a library of digital models of garages, it will be gained knowledge about these building structures and the materials they include.
It has been developed a method of gathering information through inspection and modeling and also analysis of the material quantities from the models. Ten garages have been modeled, and the accuracy has been emphasized to extract realistic quantities of the materials. With this number of data points, the results will only give indications of the material quantities in garages in Trondheim. Interesting findings show some trends, for instance the fact that wood has an average volume of 48,2 % per m^2 built-up area or 20,3 % kg per m^2 built-up area.
To determine whether a garage is suitable for transformation, condition assessments of the garages have been made. TEK17 sets requirements for rooms with permanent stays, and a student accommodation must be designed accordingly. A sample of technical requirements has been considered, and solutions that satisfy them has been suggested. The biggest challenges when it comes to the current set of rules are the ones regarding the need for accessible design and alternatives for the water and drainage system.
The project shows that the transformation of garages into student accommodations is fully achievable. It is still today's regulations that leads the way, and in some cases, the interference of the construction will affect whether the transformation will be sensible. If the regulations get more adapted to building smaller houses, there are reasons to believe that this intervention can be popular in Trondheim in the years to come. | |
| dc.publisher | NTNU | |
| dc.title | Modellering av eksisterende garasjer og deres potensiale for transformasjon | |
| dc.type | Bachelor thesis | |
