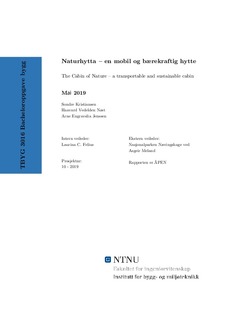| dc.contributor.advisor | Feilus, Laurina C | |
| dc.contributor.author | Kristiansen, Sondre | |
| dc.contributor.author | Nøst, Haavard Vedelden | |
| dc.contributor.author | Jenssen, Arne Engravslia | |
| dc.date.accessioned | 2019-08-23T14:11:03Z | |
| dc.date.available | 2019-08-23T14:11:03Z | |
| dc.date.issued | 2019 | |
| dc.identifier.uri | http://hdl.handle.net/11250/2610485 | |
| dc.description.abstract | Denne bacheloroppgaven er skrevet for Nasjonalparken Næringshage og bidrar til utvikling i det påbegynte prosjektet Grønn Fjellhageby som dreier seg om fremtidens løsninger for fritidsboliger. Oppgaven handler om Naturhytta, som er en av tre hyttekonsept som skal utvikles i Grønn Fjellhageby. Naturhytta blir beskrevet som en liten, mobil hytte som skal være i samspill og balanse med skogsområdene i nærheten.
Oppgaven tar for seg byggtekniske løsninger som er mulig å bruke i en slik konstruksjon. Det blir sett nærmere på løsninger for sporløs fundamentering, mobil konstruksjon og bærekraftige valg. Målet er å komme fram til et bærekraftig konsept som kan bidra til økt kunnskap om mulighetene som finnes der ute.
For å utvikle konseptet ble det brukt en analysemetode som tar for seg de mulighetene som finnes på markedet i dag. Her sammenlignes mulighetene opp mot hverandre og ut ifra resultatet velges bygningselementene som videre blir brukt i Naturhytta. Informasjonen er hentet fra faglitteratur, byggteknisk forskrift og leverandører. Naturhytta er prosjektert og tegnet i prosjekteringsverktøyet Archicad på bakgrunn av analysen. Løsningene skal være innovative og nytenkende i motsetning til dagens tradisjonelle hyttekultur.
Resultatet ble en fritidsbolig med en flate på 3,25 x 6,00 m og høyde på 4,04 m. Den er dimensjonert for å kunne bli fraktet på vegen av en trailer og totalvekten på rundt 4 tonn gjør den løftbar for helikopter. Da kan hytta flyttes fra fjellet til elvebredden, uten å dele den opp i flere deler. Hytta er bygget opp av bindingsverk av tre og fundamentet består av de noe ukjente pælene kalt skruefundament. Skruefundamentet monteres med håndholdt utstyr og festes til en stålramme plassert under bjelkelaget. Taket er utformet etter optimal solvinkel i prosjektområdet Oppdal og er styrende for resten av utformingen. Naturhytta er selvforsynt med strøm og bruker pelletsovn til oppvarming. Planløsningen er åpen med soveplasser til fire personer og det er lagt vekt på integrerte løsninger for å utnytte bruksarealet best mulig.
Den flyttbare, bærekraftige hytta byr på flere utfordringer, men for å møte fremtidens miljøkrav vil det være særs viktig å se nærmere på mulighetene et slikt hyttekonsept kan gi samfunnet. | |
| dc.description.abstract | This bachelor thesis is written for Nasjonalparken Næringshage and contributes to the development in the project Grønn Fjellhageby. The project is focused on future solutions for leisure homes. The thesis is about Naturhytta, which is one of three cabin concepts that will be developed in the project Grønn Fjellhageby. Naturhytta is described as a small, transportable cabin that will be in balance and harmony with the nearby forest areas.
The assignment incorporates constructional solutions which is possible to apply to this concept. Solutions for traceless foundations, transportable constructions and sustainable choices are also being studied. The goal is a sustainable concept that can contribute to increased knowledge about the possibilities of today and the future.
To develop the concept and address the different possibilities that exist on the marked today, an analysis method was used. The relevant possibilities are compared with each other. Based on the results, the most fitting building elements are chosen and used in the concept. The information used in the text is obtained from academic literature, “Byggteknisk forskrift” and suppliers. The cabin is designed in the engineering tool Archicad. The solutions should be innovative in comparison of today's traditional cabin culture.
The result is a cabin with an area of 3,25 x 6,00 m and a height of 4,04 m. It is designed to be transported by a trailer. The total weight of about 4 tons makes it liftable by helicopter. The transportable cabin can be moved from the mountain to the riverbank, without dividing the building into several modules. The cabin is made of timber frameworks. The foundation consists of large screws, which is a type of pile foundation. The screw foundation is mounted with handheld equipment and attached to a steel frame located below the joists. The angle of the roof is customized to be the optimum angle for solar panels. Naturhytta is self-sufficient with electricity and uses pellet stove for heating. The floor plan is open with sleeping places for four people. Integrated solutions have been emphasized to make the most of the space available.
The transportable, sustainable cabin presents several challenges, but in order to meet the future environmental requirements it will be particularly important to look more closely at the possibilities such a concept can provide the society. | |
| dc.language | nob | |
| dc.publisher | NTNU | |
| dc.title | Naturhytta - en mobil og bærekraftig hytte | |
| dc.type | Bachelor thesis | |
