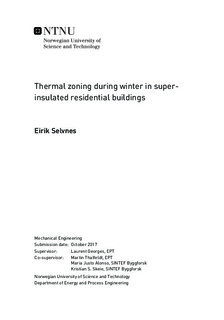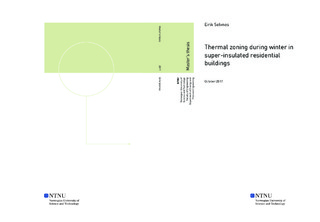| dc.description.abstract | In the work of reducing the energy consumption of buildings, the passive house concept has been developed as a possible solution. These buildings have a low energy need for space-heating and is therefore often equipped with a simplified system for heat distribution, such as a few low-temperature hydronic radiators. Previous research on energy efficiency of passive houses and thermal comfort for the occupants identified the need for temperature zoning inside dwellings. Occupants reported the desire for lower bedroom temperatures, a preference that according to previous studies has been difficult to achieve without compromising on the energy performance of the building. To investigate why it is difficult to achieve thermal zoning in super-insulated buildings, and to find possible solutions to the issue, a simulation model of a detached house was developed. Dynamic simulations was carried out with the building performance simulation tool IDA ICE. The influence of thermal mass, internal gains, solar gains, envelope performance levels and occupant behavior was investigated.
The main factors that prevented thermal zoning was from the simulation results found to be related to internal and solar heat gains. The heat losses through the external construction are limited due to the super-insulated building envelope, and just large enough to balance the heat from internal and solar gains during milder periods. An additional heat loss has to be introduced in order to achieve a lower bedroom temperatures. This could be done by opening the bedroom window or supplying ventilation air at a lower temperature than the bedroom. Having cold bedrooms in the building gave a higher energy need for space-heating, even when the bedroom doors was closed all the time. This was linked to the cascade ventilation principle that residential buildings often are designed according to. As an attempt to solve this problem, a solution with both supply and return ventilation to the bedrooms was investigated. This solution was able to separate the bedrooms from the rest of the building to a greater extent, and thereby providing low bedroom temperatures at acceptable energy performance.
The solution did however face the same energy performance issues as the conventional solution when high bedroom temperatures was desired during the day, and low bedroom temperatures was desired during the night. The whole issue with thermal zoning therefore boils down to occupant behavior and preferences. More focus should be put on designing robust buildings that minimize the negative impact that different occupant behavior has on the energy performance of the building. A good starting point is to accept the fact that people have different preferences when it comes to temperature levels inside dwellings, and to use this as a basis of design. The solution with supply and return ventilation from the bedrooms is contributing to increase the energy performance robustness when window ventilation is being used, but the issue with thermal zoning and energy performance needs further research. | |

